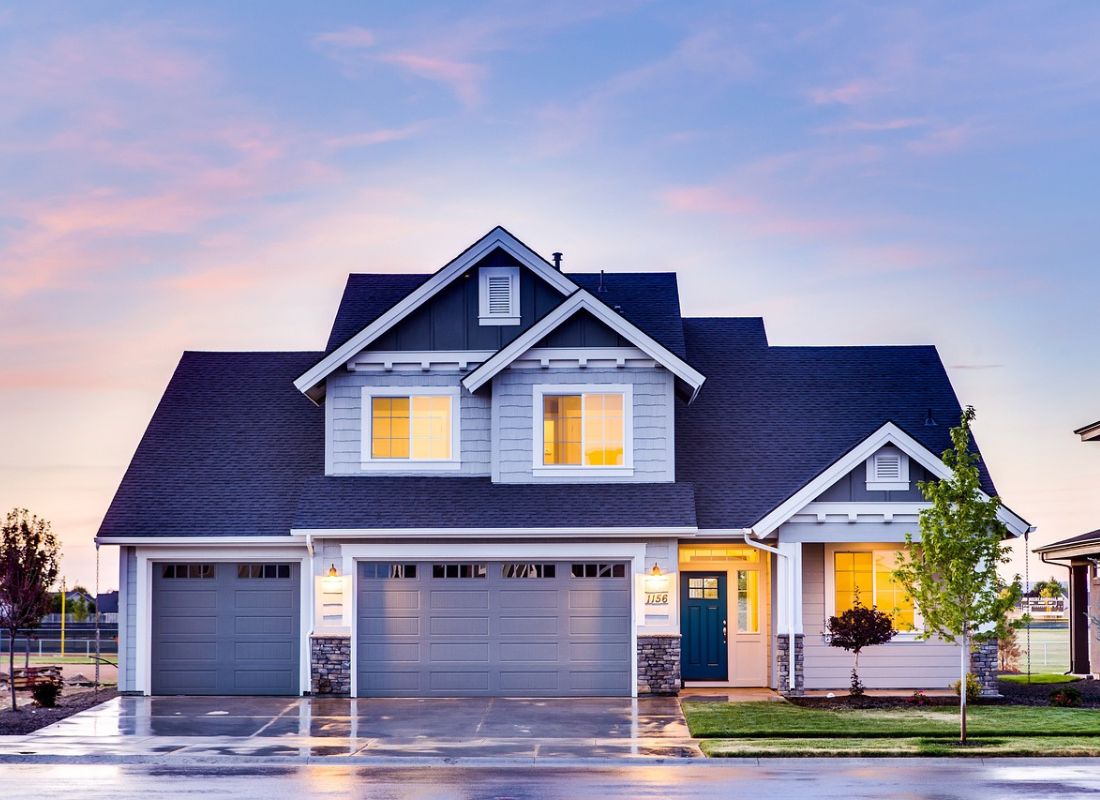Prefab Homes

Modular Home
PREFAB HOMES
Free Modular Home Plans leading provider of high-quality prefab homes in Texas. With years of experience in the industry, we are dedicated to offering innovative and affordable housing solutions tailored to meet the unique needs of our clients across the Lone Star State. Our mission is to revolutionize the housing market by providing sustainable, cost-effective, and aesthetically pleasing prefab homes. We strive to deliver exceptional customer service and ensure our clients have a seamless experience from concept to completion.
What's Prefab Homes Included
Prefab homes are meticulously prepared to include almost all the necessary components for a complete house. Once transported to the site, these sections are assembled and connected to create the finished home. The process ensures that much of the construction work is done in a controlled factory environment, which can improve quality and efficiency.
Trending Now Free Modular Home Package?
Prefab home packages
Basic Shell Package
- Exterior Walls: Pre-fabricated exterior wall panels.
- Roof Structure: Roof trusses or panels.
- Floor Structure: Basic floor panels or framing.
- Windows and Doors: Basic exterior windows and doors.
- Exterior Siding: Basic siding material (vinyl, wood, etc.).
- Roofing Material: Basic roofing material (shingles or metal).
Lock-Up Package
- Include Basic Shell Package
- Interior Walls: Pre-fabricated interior wall panels.
- Electrical Wiring: Basic electrical wiring and rough-in.
- Basic plumbing rough-in for kitchens and bathrooms.
- Basic insulation for walls and roof.
- Exterior Finishes: Complete exterior finishes including trim and fascias.
Turn-Key Package
- All components included in the Lock-Up Package.
- Interior Finishes: Drywall, painting, & interior trim.
- Flooring: Finished flooring materials (hardwood, laminate, carpet, tile).
- Cabinetry & Countertops:: Pre-installed kitchen & bathroom cabinets, and countertops.
- Plumbing Fixtures: Installed sinks, toilets, showers, and bathtubs.
- Electrical Fixtures: Installed lighting, outlets, switches, and appliances.
- HVAC System: Complete heating, ventilation, and air conditioning system.
Modular Home Package
- All components included in the Lock-Up Package.
- Complete Modules: Fully constructed modules that are transported to the site.
- Easy Assembly: Modules designed for easy connection and assembly on-site.
- Factory-Finished Interiors: Interiors finished in the factory, reducing on-site work.
- Utility Hookups: Ready-to-connect utility hookups for water, electricity, and HVAC.
- Customization Options: Some level of customization available, depending on the manufacturer.
Free Modular Home Plans
THE BENEFITS OF Prefab Home
Cost Efficiency
Prefab homes are generally less expensive to build due to the efficiencies of factory production and bulk purchasing of materials.
Time Savings
Since the components are built in a factory while site preparation is occurring simultaneously, the overall construction time is much shorter.
Quality Control
Building in a factory setting allows for better control over the construction process, materials, and workmanship.
Sustainability
Less environmental impact with only 5% waste and a more energy-efficient build with less waste.
Design Flexibility
Many prefab home manufacturers offer a range of customizable design options, allowing buyers to personalize their homes.
Trending Now Free Modular Home Plans?
Top Selling Prefab Homes

Glenbrook
1250 SQ. FT. | 2 Beds | Cottage: Style

Tranquility
1350 SQ. FT. | 3 Beds | Bungalow: Style

Shorehouse
1200 SQ. FT. | 2 Beds | Cottage: Style

Oceanview
1150 SQ. FT. | 2 Beds | Cottage: Style

Nestle
1500 SQ. FT. | 3 Beds | Bungalow: Style

Glenbrook
1800 SQ. FT. | 4 Beds | Bungalow: Style
Free Modular Home Plans
Frequently Asked Questions OF Prefab Home
How do prefab homes differ from traditional homes?
Prefab homes are constructed in a controlled factory environment, which can lead to higher quality control and less waste. Traditional homes are built on-site from the ground up, which can be more time-consuming and subject to weather delays.
Are prefab homes customizable?
Yes, many prefab home services offer customization options. You can often choose from a variety of layouts, finishes, and materials to suit your preferences and needs.
How long does it take to build a prefab home?
The construction time for a prefab home can vary depending on the complexity of the design and the manufacturer. Generally, the process takes 3 to 6 months from start to finish.
How much do prefab homes cost?
The cost of a prefab home can vary widely based on the size, design, and customization options. On average, prefab homes can range from $100 to $200 per square foot, but this can vary.
What kind of site preparation is needed for a prefab home?
Site preparation includes clearing the land, laying the foundation, and ensuring utility connections are in place. Your prefab home provider will typically guide you through this process.
